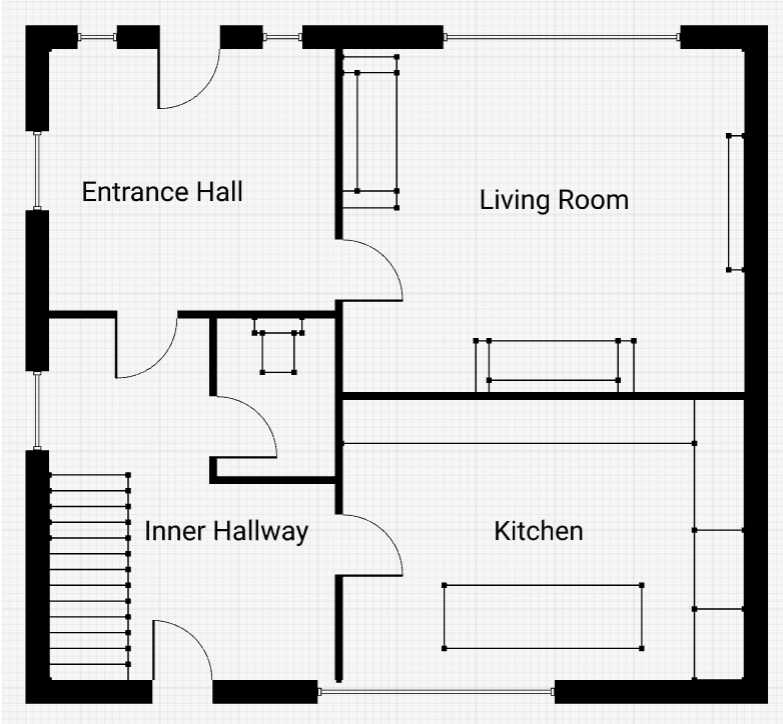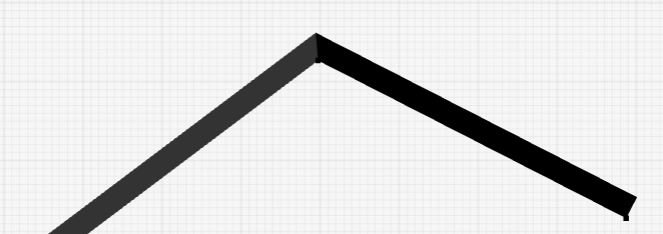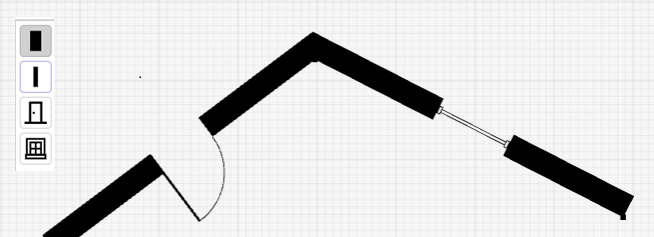What's new in SimpleDraw v0.2?

Diarmid Mackenzie
SimpleDraw Developer

What’s new in SimpleDraw v0.2?
A few days ago, I released v0.2 of SimpleDraw.
v0.2 delivers some major improvements, in particular:
- A new “Floor Plan Mode”, specifically adapted to drawing floor plans.
- A brand new Measurement System, replacing the previous (fairly primitive) measurement functions
- A brand new Alignment System, supporting smart placement of points and lines
- Adjustable precision, together with automatic variation of precision with zoom
There’s also a range of other minor changes and bug fixes, which you can find listed here.
So let’s dive in and explore some of these features in a bit more detail…
Floor Plan Mode
Drawing floor plans was always one of the use cases I had in mind for SimpleDraw. But when I compared what could be drawn in SimpleDraw, vs. a professional floor plan visual, it was clear that high quality floor plans needed more components than just basic points, lines and text.
Previously in SimpleDraw, lines always had zero width. However much you zoomed in, they’d always be rendered a single pixel wide on your display.
But walls in floor plans need to have real depth, and it’s tedious to have to draw 4 lines for every single wall. So I have extended the line system to allow lines to have a configurable width. That sounds simple enough, but for this to look good, you need to do more than just turn lines into long rectangles. When two lines meet at a point, SimpleDraw automatically reshapes the ends of the lines to make an elegant corner, like this:
 |
|---|
| Lines with width in SimpleDraw, including line reshaping to form a corner |
The second change is a new toolbar, which appears on the far left of the screen in Floor Plan mode. This provides shortcuts to create 2 different width of wall (interior and exterior walls), and tools to add windows and doors to any wall in the floor plan.
 |
|---|
| Windows and doors can be added to any wall |
Once added, doors and windows can easily be adjusted to match your design - for example, the opening direction, hinge size, width, number of segments in a window, and so on.
Floor Plan mode makes drawing high-quality floor plans in SimpleDraw incredibly simple.
And all the basic drawing tools, including points, lines, rectangles and text are still available in this mode, so you can add any additional detail and annotations to the floor plan that you need..
I’m also going to be working on an additional range of built-in items that can be added, such as kitchen cabinets, bathroom furniture, living room furniture etc. Look out for further updates on our Discord Server, on Social Media, or on this blog.
You can read more about Floor Plan mode here, or start drawing immediately in Floor Plan Mode here.
Measurement System
In our previous version, line lengths were shown while a line was being drawn, and you could enable a setting on a line to show its length at all times.
v0.2 delivers a much more comprehensive and flexible system for display of measurements. You can read all about it here.
And I’ve also extended the range of units on offer to include metres, centimetres, millimetres, feet and inches, so whatever measurement units you are most familiar with, you should be able to use them in SimpleDraw.
Alignment System & Variable Precision
In v0.1, SimpleDraw operated with a fixed precision of 10cm. Every point that was placed was placed on a grid, with co-ordinates rounded to the nearest 10cm.
This was limiting in a number of ways:
- If you wanted to have a line at a particular length and angle, that couldn’t always be achieved. For example a line exactly 1m long at a 45 degree angle would end up 0.99m long (0.7 along, 0.7 up), rather than 1m long.
- If you wanted to draw with very fine detail, you weren’t able to.
- If you wanted to draw something very large, with measurements rounded to the nearest metre, or 10 metres, you couldn’t do that either.
SimpleDraw v0.2 solves this with a completely new system of alignment, and with variable, controllable precision. You can read all about that here.
What’s Coming Next?
It took quite a few weeks from the initial launch of SimpleDraw, to the v0.2 release.
The new systems for Lines, Measurements and Alignments are all closely related, and none of them really worked without the other two, which meant that I had to hold off releasing new function until all three systems were ready to go.
I’m really happy with the way all the systems are working now, and how they complement each other, so next steps for the tool are going to involve a range of smaller incremental features, rather than any major new systems.
What I’ll be working on next is:
- More types of object that can be used in Floor Plan mode. I want it to be really easy to add detail to kitchens, bathrooms, bedrooms and living rooms, from a range of configurable objects.
- Various small usability improvements and bugs. There’s a few minor issues that I’m aware of, but I haven’t got round to fixing yet. There’s probably a few that I’m not aware of too, so if you have any feedback, please let me know via the Discord Server, or on Social Media.
- At some point, I want to work on offering Cloud Storage for drawings. This is going to be a paid feature. If that’s something you’d be interested in, I am building up a waitlist here. The more people sign up to the waitlist, the sooner I will build this!
- I’m undecided about touch-screen controls. I’d love for SimpleDraw to work well on tablets and touch screen PCs, but it’s quite a lot of work to extend the control system to use touch, and I’m not sure it’s worth it at this stage. But if this is important to you, please do let me know!
- Once the floor plan tools are in good shape, I’m hoping to explore VR integration, so that users can explore their floor plans in a VR headset (e.g. Meta Quest). If that’s something you are interested in, please let me know via the waitlist.
Thanks for reading this, and thanks for your interest in SimpleDraw.
If you are finding it useful, please do follow us on Social Media, let your friends know about us, or drop me a message to let me know what you’ve used it to draw.
And if something is wrong or missing, please do let me know. I want this tool to be the best it can be, and your feedback can be really helpful here.