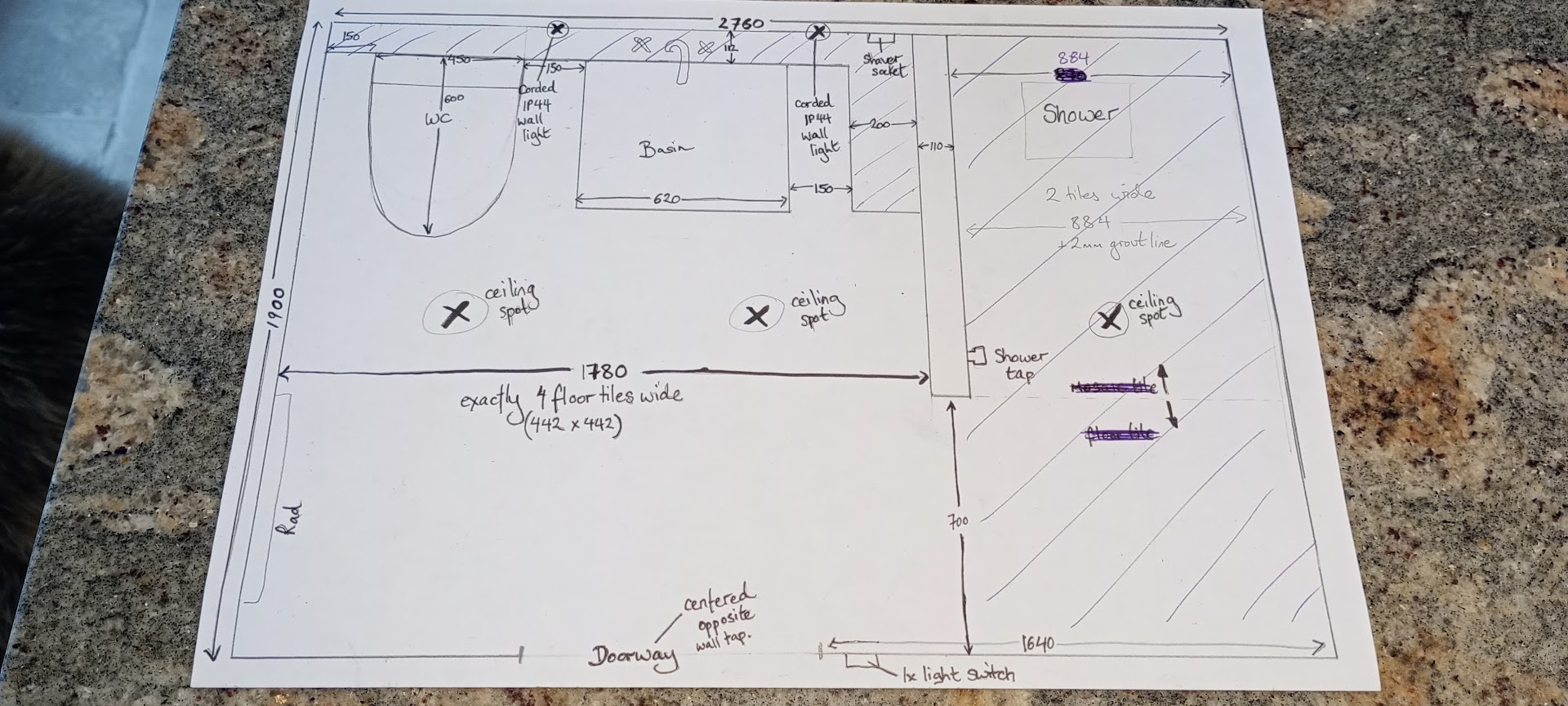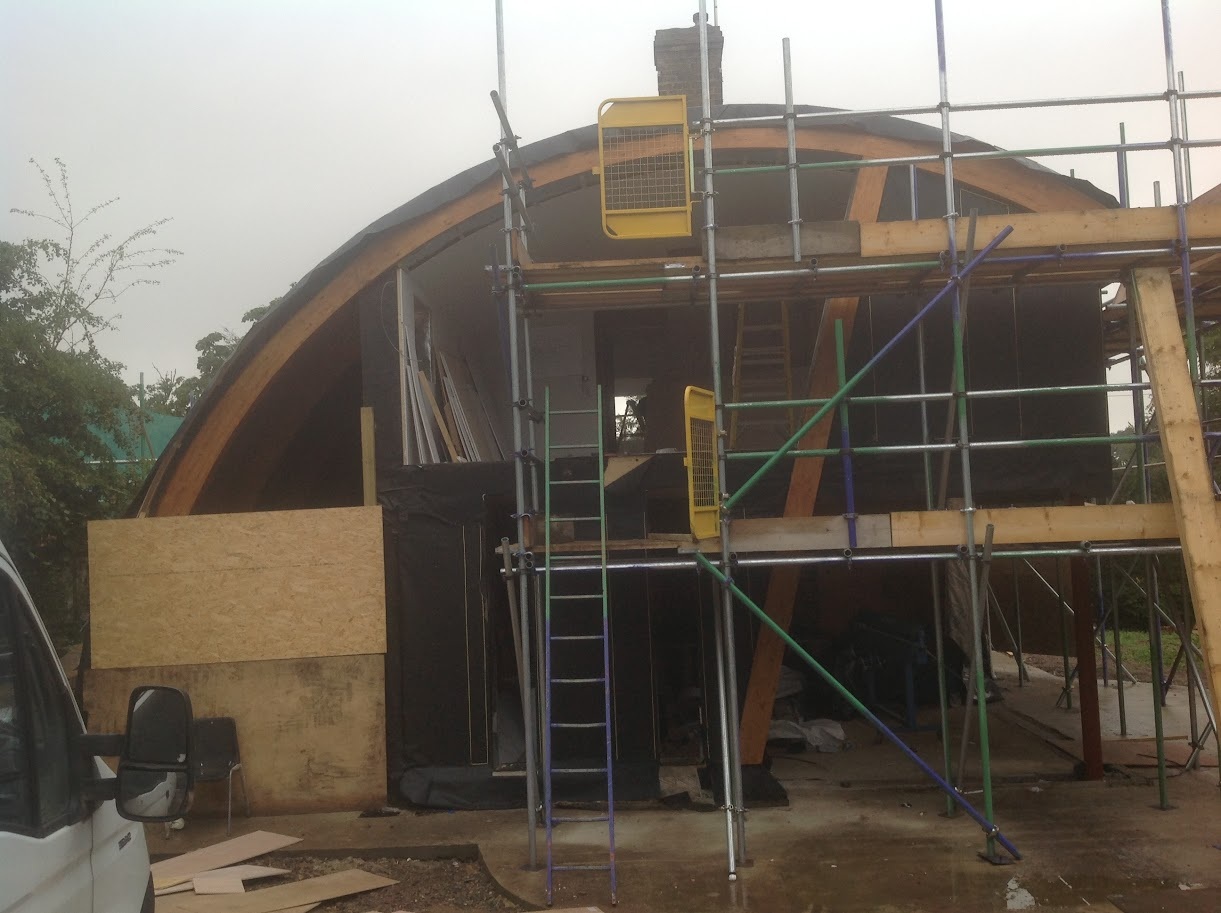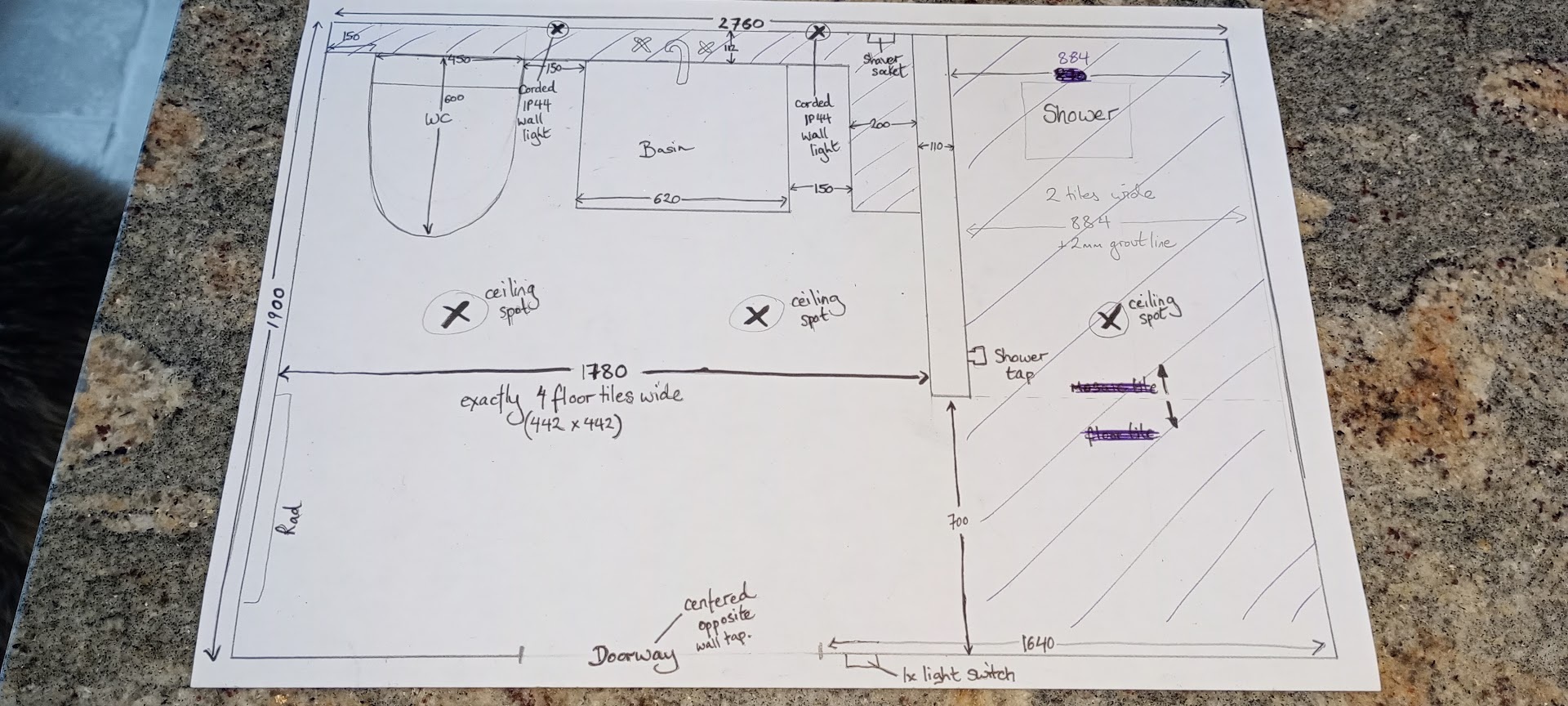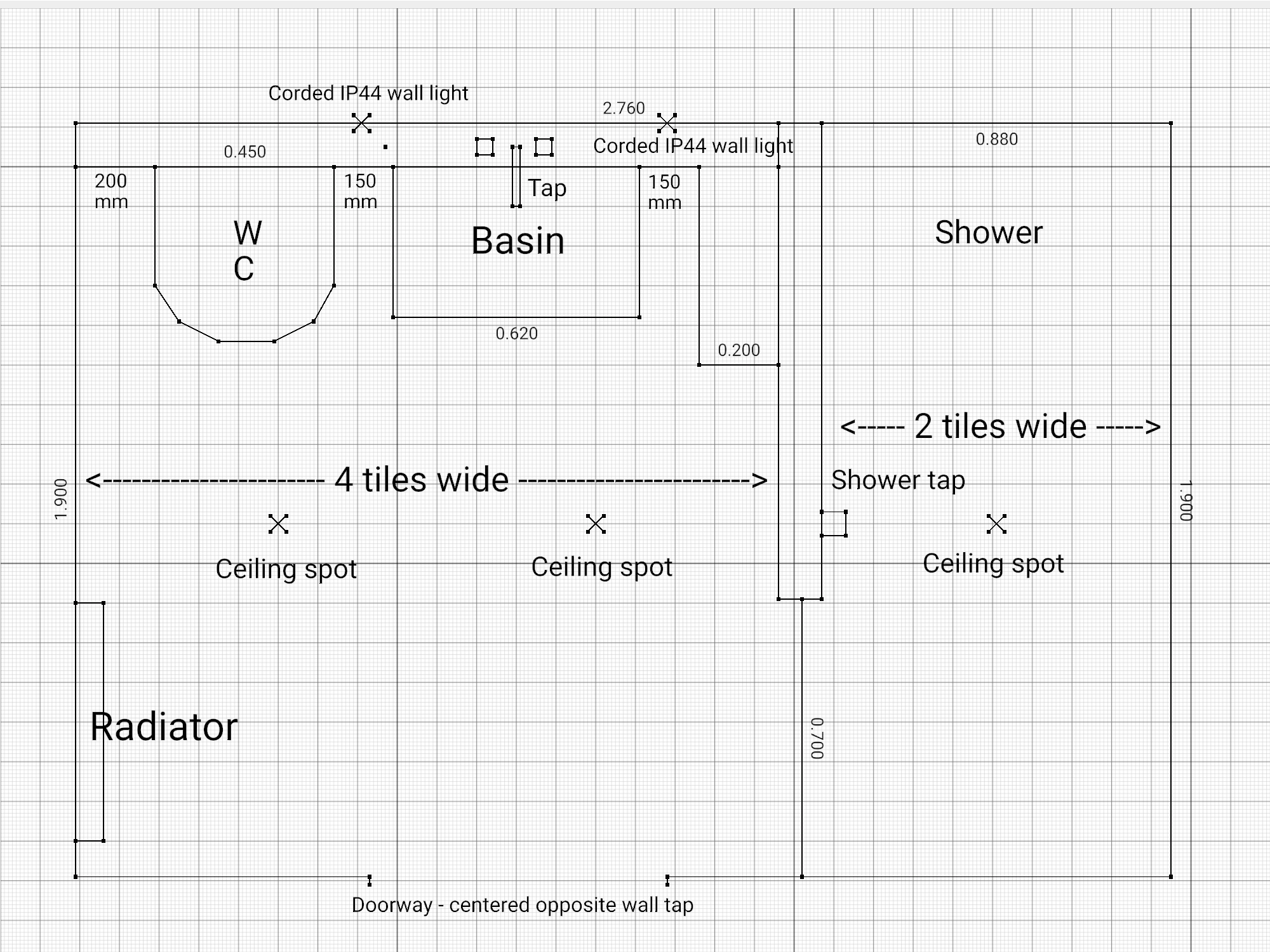Why I'm building SimpleDraw

Diarmid Mackenzie
SimpleDraw Developer

Why I’m building SimpleDraw
The story of SimpleDraw begins over a decade ago, in 2013…
My wife and I were doing some fairly major renovations to our home. We built a large extension, and renovated all of the existing interior. It was a big job, and we had detailed architectural drawings for all the structural works.
 |
|---|
| Extension and renovations underway in 2013 |
But when it came to the next level of detail: where we wanted to put light fittings, power sockets, and fixtures like sinks, taps and fitted furniture, our architect was not involved, and it fell to us to create drawings for our builders to work from.
We spent a lot of time creating scale drawings with pen and paper showing floor plans and elevations of each room, marked up with positions for lights, electrical sockets and so on. This was a time-consuming process, especially when we changed our mind about something and had to recreate an entire drawing from scratch. It was also frustrating when our builders or electrician carelessly mislaid the drawings we had spent hours carefully producing (we soon learned to take photocopies or photographs of everything before handing them over!)
We’d have loved to have done all these drawings using a computer, but when we looked at how we might do this, we couldn’t find any software that met our requirements for precision and accuracy, at a reasonable price-point. We couldn’t justify the cost of professional drawing software (not to mention the complexity of learning to use it), but the free drawing tools available at the time were very basic, more-or-less on a par with MSPaint. They didn’t offer the ability to accurately position elements within a scale drawing. After trying to work with these a few times, we inevitably fell back to using pen, paper and a ruler.
 |
|---|
| A pen & paper scale drawing of our bathroom layout |
Fast forward to 2024, and we found ourselves undertaking a renovation of another home. A lot had happened in the intervening years, including the raising of 5 young children, a move overseas for a few years. Somehow this meant that we had forgotten just how much of an undertaking it is to do a complete home renovation, and before we knew it, we were once again elbow-deep in decisions about where to position walls, doors, kitchen cabinets, showers, toilets, cupboards, electric sockets, light fittings and so on…
At least, 11 years on, we imagined that we’d be able to do our drawings on a computer this time, rather than using pen, pencil and ruler. Even in 2013, those tools had felt outdated, so surely by 2024 they had been superseded by superior digital tools?
After some significant efforts trying out various drawing packages online, we found this really wasn’t the case. For sure, there were some powerful tools available (including some we’d tried out in 2013), but nothing that we felt was reasonably priced for the level of capabilities we needed. While the price of computer hardware had fallen dramatically over the decade, the price of software seemed to have barely changed. Free trials expired after 7 days, and came with significantly restrictions. We didn’t feel we could justify paying over £100 to use professional drawing software, for a task that could be done adequately (if somewhat inconveniently) using a pen, paper and ruler.
We didn’t need professional drawing software. We just needed a simple app that would allow you to draw straight lines, position them with precision, move them about if needed, and export the results.
How hard could that be to create?
Well, as a freelance web developer, specializing in rich web applications, I had a pretty good idea how I might go about creating what we had in mind. In April 2025, I had a couple of client projects fall through at short notice, so I had some time available with no commitments, and I decided to spend a few weeks trying to creating something along the lines of what we had envisaged.
And thus SimpleDraw was born…
 |
|---|
| A SimpleDraw version of our bathroom layout diagram |
At this stage, SimpleDraw provides a pretty basic set of drawing tools. I hope to add further features over the coming months, but I also want to make sure that this tool remains simple, easy to learn and easy to use (and not too onerous for me to maintain). I’m not competing with professional drawing software packages. I’m competing with pen, paper and ruler.
For those people currently creating simple scale drawings by hand, I want to offer the benefits of digital technology (easier editing, convenient storage, better accuracy and precision), but without introducing any unnecessary complexity, and at the lowest price that I reasonably can.
My hope is that there will be enough interest in this kind of simple, inexpensive tool, that I can justify continuing to develop and refine these tools.
I’ll be writing more about this journey on this blog.
I hope that you find SimpleDraw useful. If you have any suggestions for improvements, please do reach out to me. You can join our Discord server, where we welcome input from all users, or connect with us via social media. Various links here.